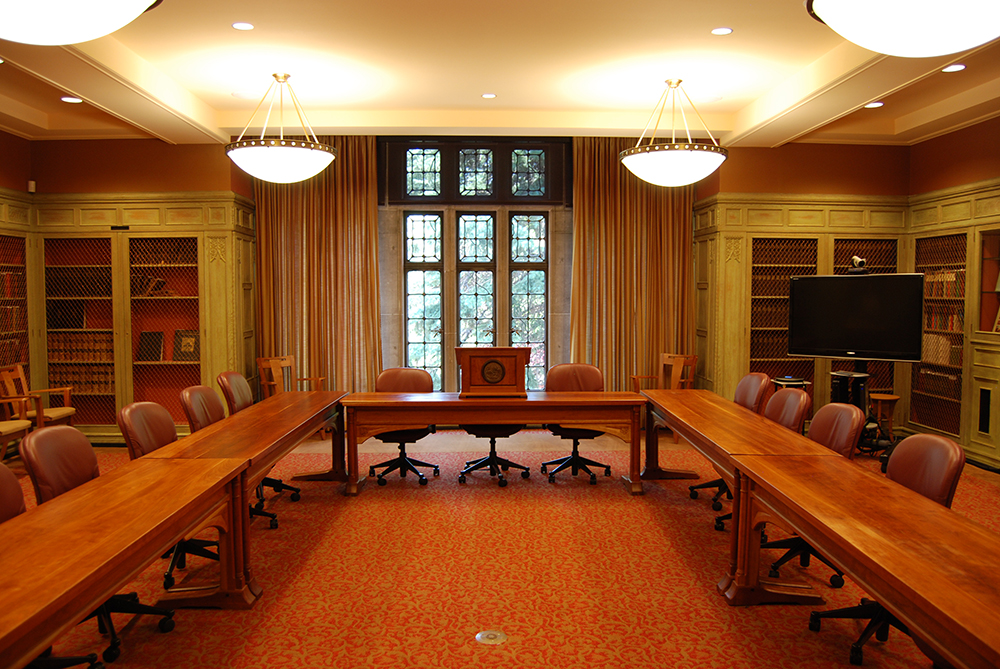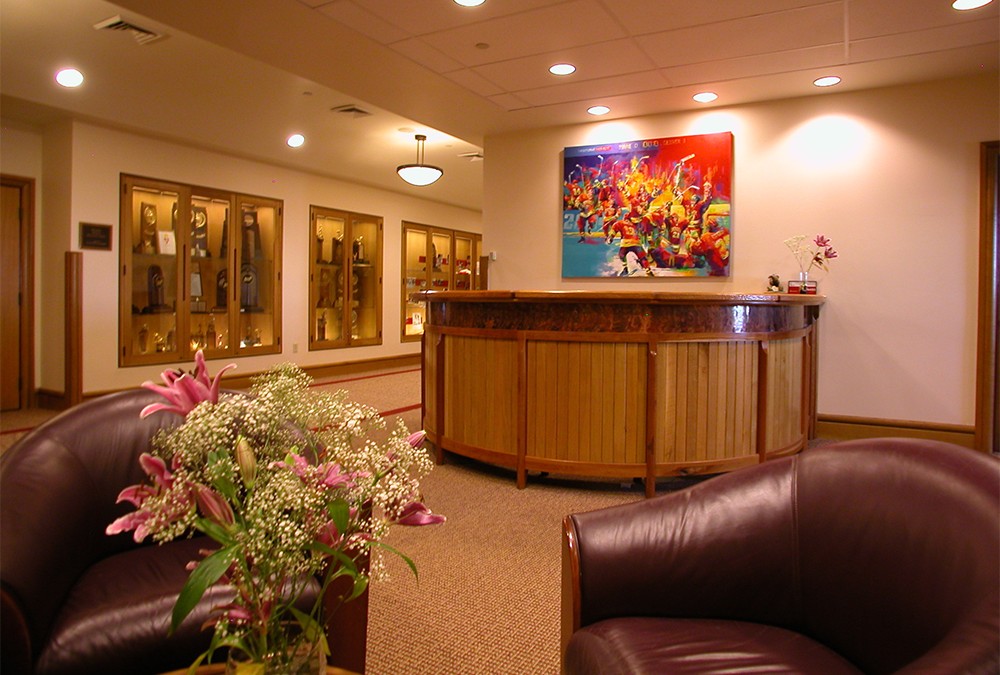
by mzeal | Apr 13, 2015 |
Project Description A collaboration with the University Architects, our mission was to; aesthetically update, improve traffic flow and create new reception counters better able to accommodate the increasing population of prospective students visiting the campus. Project Details University of Denver: University Hall Admissions Office Location: Denver, CO Architecture: University of Denver... 
by mzeal | Apr 13, 2015 |
Project Description Interior Design for numerous areas within the Driscoll Student Center included; student lounges, training rooms, classrooms, offices and the student lunchroom. Collaboration with the University Architects resulted in this design, revitalizing a student lounge and adjacent gathering space rarely used previously. Project Details University of Denver: Driscoll Student Center Location: Denver, CO Architecture: University of Denver... 
by mzeal | Apr 13, 2015 |
Project Description Interior design responsibilities for multiple areas in the Mary Reed building included: President and Vice Chancellor’s offices, Payroll Department, Renaissance Room and the DuPont Room featured in these photographs. The DuPont Room renovation, a collaboration with the University Architects, resulted in a functional, aestheticaly pleasing space, respectful to the historic interior architecture. Responsibilities included finishes, furnishings, lighting input and window treatments. Project Details University of Denver: Mary Reed, DuPont Room Location: Denver, CO Architecture: University of Denver... 
by mzeal | Apr 13, 2015 |
Project Description Interior Design for this new 440,000 square foot, multi-venue complex included; finish selections, furniture planning and budgeting, artwork and window treatments. As the “home” of athletics for the University of Denver, the project included; fitness and training centers, arenas, meeting rooms, common use areas and athletic program offices. Project Details University of Denver: Daniel L. Ritchie Sports and Wellness Center Location: Denver, CO Architecture: University of Denver Architects/Davis... 





Recent Comments